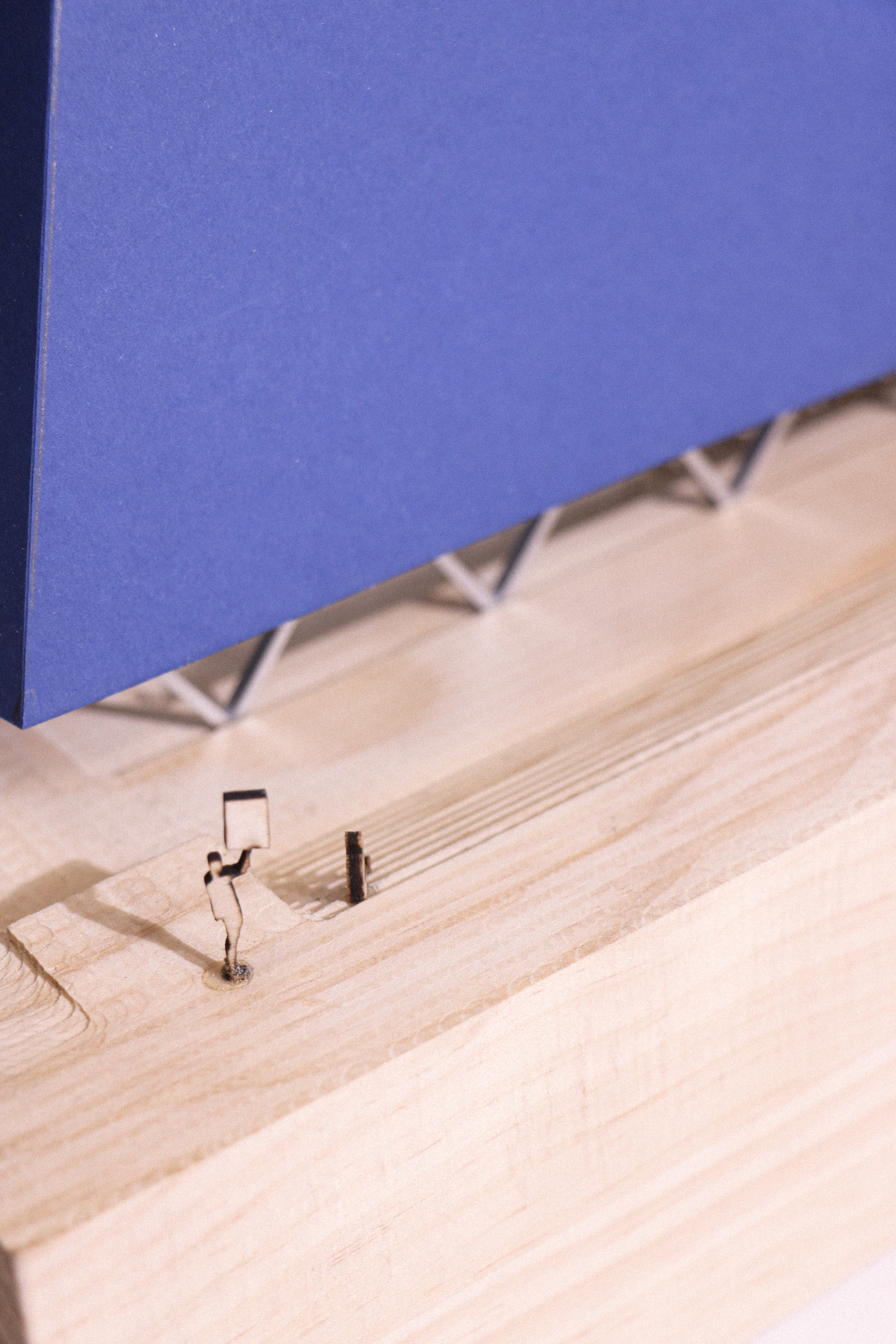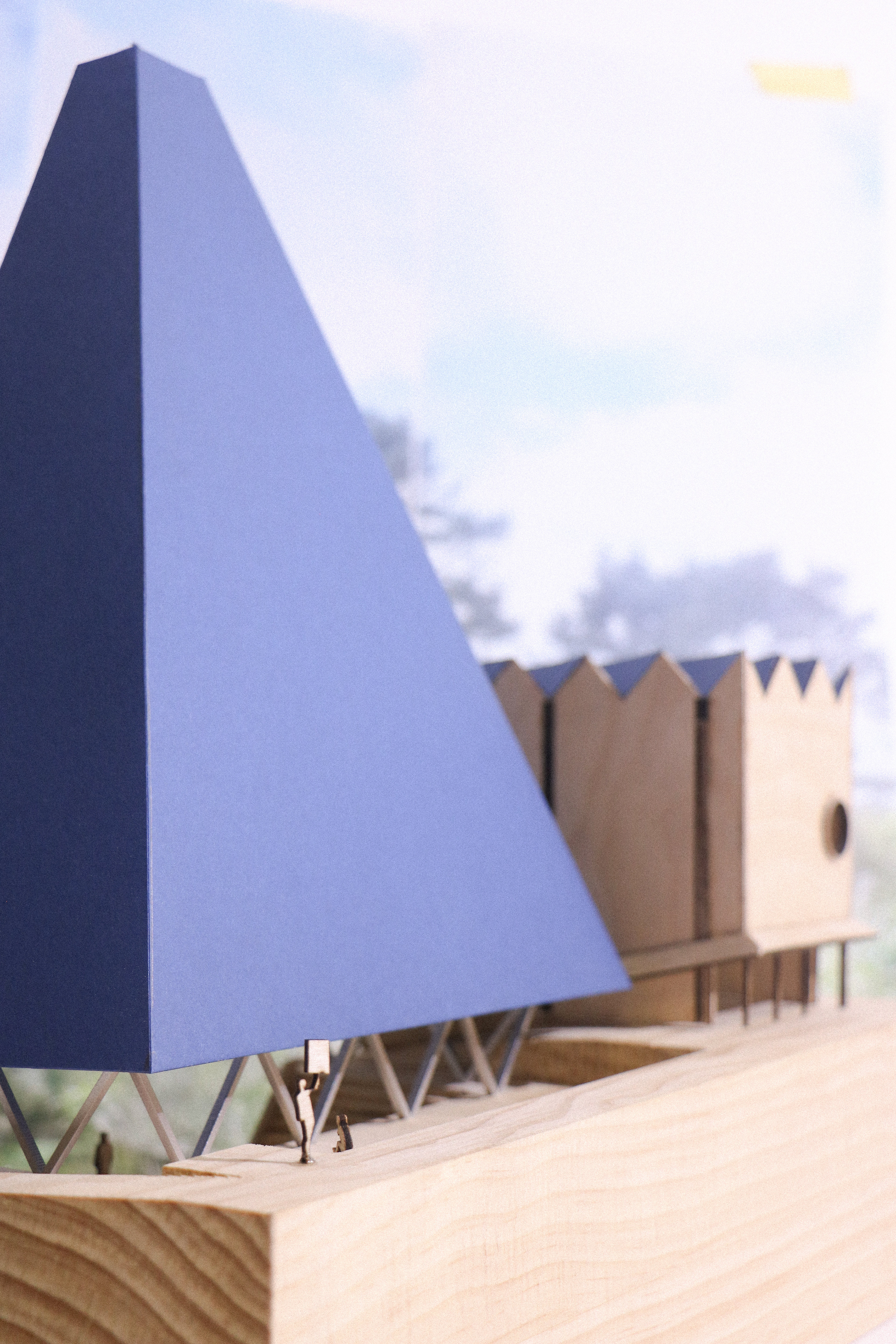

© Tom Arbuckle.
All rights reserved. The content is protected by copyright. Texts, images, graphics, videos, animations and sounds on this website may not be used or reproduced in any form without the prior written consent of the author.
All rights reserved. The content is protected by copyright. Texts, images, graphics, videos, animations and sounds on this website may not be used or reproduced in any form without the prior written consent of the author.